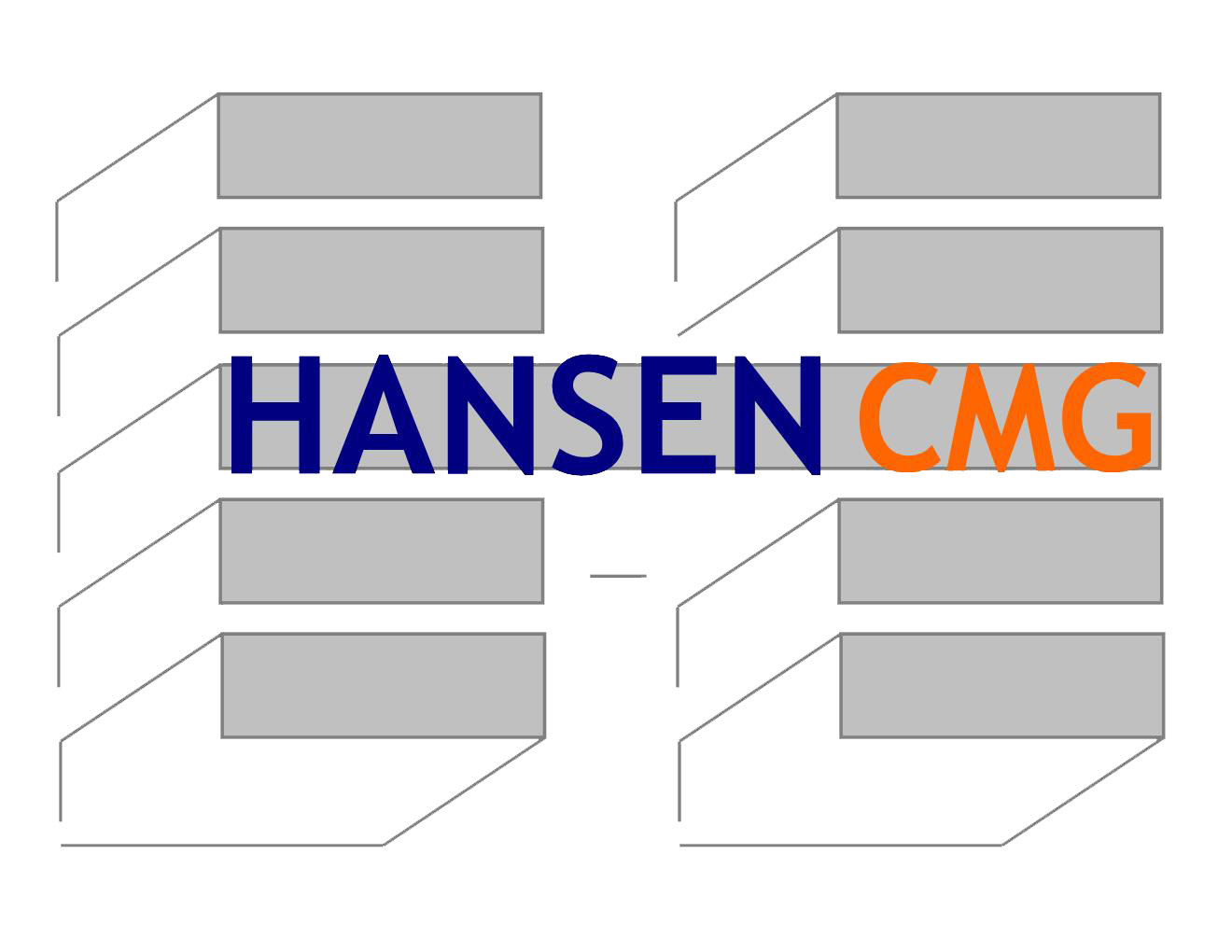
Preconstruction and Project Manager of buildings E, F, G & H on the Centerpoint on Mill redevelopment in Tempe, AZ.
Buildings E & H consisted of 150,000 SF of one and two story retail space. Buildings F & G were five and four story office buildings respectively, totaling, 309,000 SF.
Project also included two parking structures. One parking garage had two levels below grade and six above, totaling 373,000 SF. The other garage had seven levels above grade, totaling 294,000 SF.
